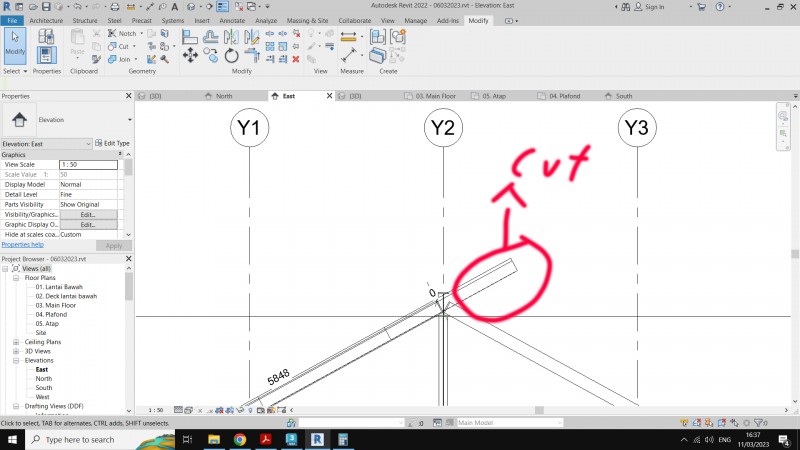Revit 분류
need solution
작성자 정보
- sayasajah 작성
- 작성일
컨텐츠 정보
- 1,991 조회
- 18 댓글
- 0 추천
- 목록
본문
관련자료
-
이전
-
다음
댓글 18
Manager님의 댓글
- Manager
- 작성일
Create reference plane first. and then cut it using Cut Geometry icon
sayasajah님의 댓글
- sayasajah
- 작성일
the method is not working on the famaily i created :(. when i click the geometry,i cant click the cutting reference plane
Manager님의 댓글의 댓글
- Manager
- 작성일
Did you cut it like this? if so what kind of family category did you created? i guess you need to check if the family category you created is a structral framing.
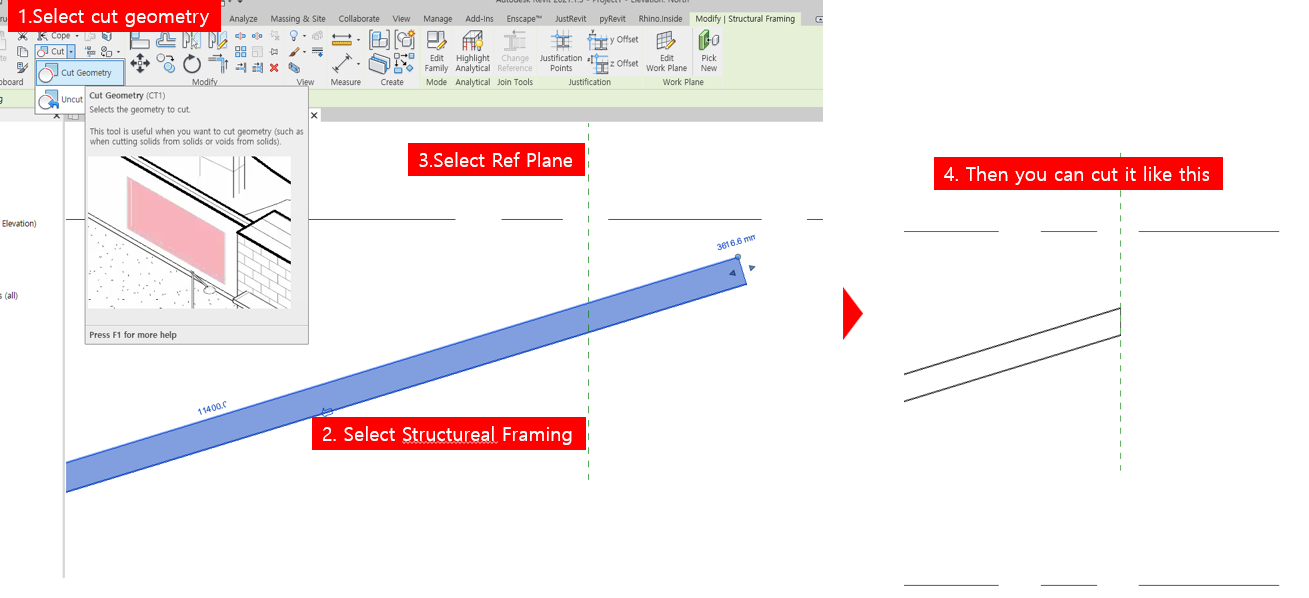

sayasajah님의 댓글
- sayasajah
- 작성일
i use Metric Curtain Panel Pattern Based to create my family
sayasajah님의 댓글
- sayasajah
- 작성일
can i cut the curtain panel based family?
sayasajah님의 댓글
- sayasajah
- 작성일
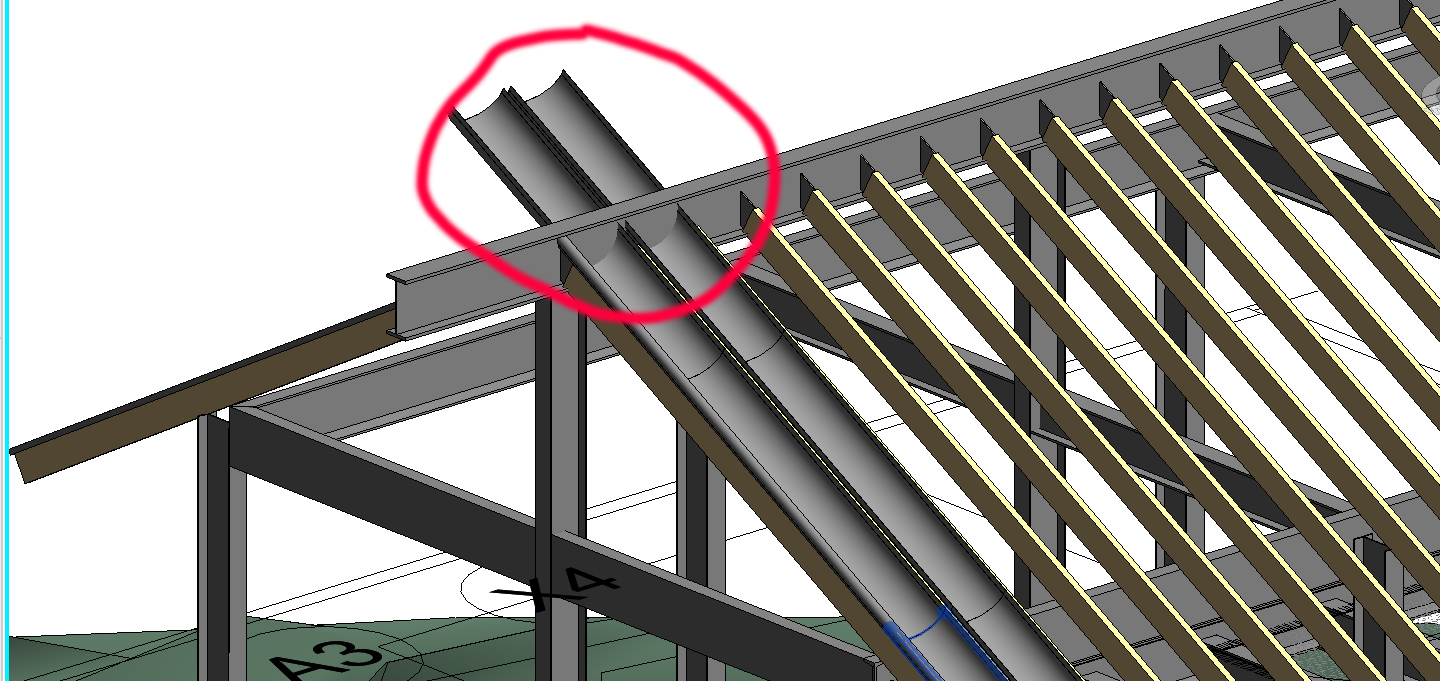
as you can see in the picture,i am trying to model that kind of roof,and i want it to be able to be cut at the connection with the steel, just like you instructed above.what is the correct family type to use to model the roof? currently,iam using the curtain panel pattern based family. but i cant cut it
Manager님의 댓글의 댓글
- Manager
- 작성일
now I understand what you mean. So how about creating an in-place solid mass, cutting it, and then using a filter to hide the solid mass? you can not cut curtain panel pattern based family using reference plane or any void family.
sayasajah님의 댓글
- sayasajah
- 작성일
i see..thanks for the advice,but do you have the create family method?like,can i model the family in another cattegory so that i can cut it?i would like to reuse the family in other project.
Manager님의 댓글의 댓글
- Manager
- 작성일
If you want to cut it like a structural framing using reference plane. How about making it a family of structural framing categories? There is no fixed method, but the important thing is how to apply it.
sayasajah님의 댓글
- sayasajah
- 작성일
ow ok thx for the reply,one more thing,i am really new at revit, about hiding solid mass,how do you do that?
Manager님의 댓글의 댓글
- Manager
- 작성일
In the first way, you can do it like the image below.
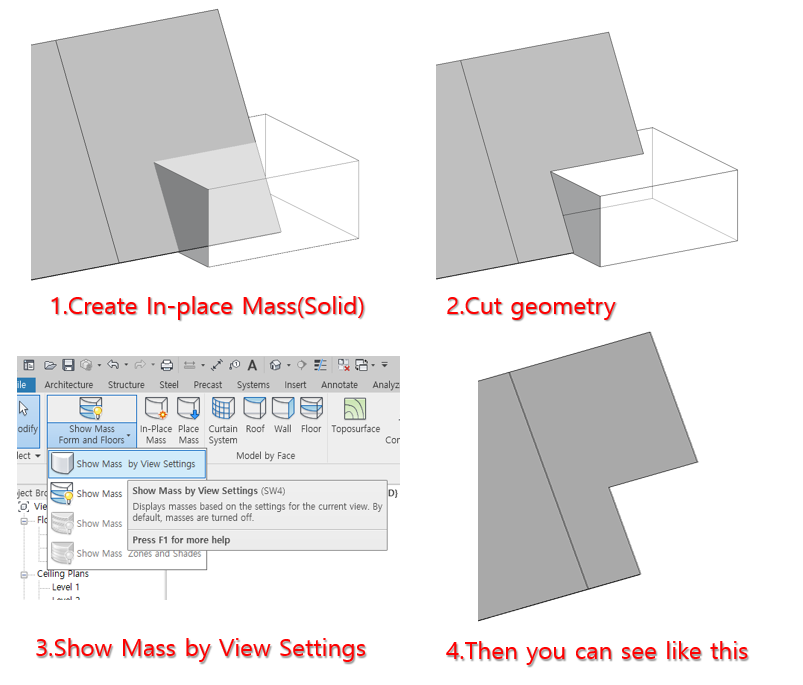
In the second way, you can do it like the image below. using view filters
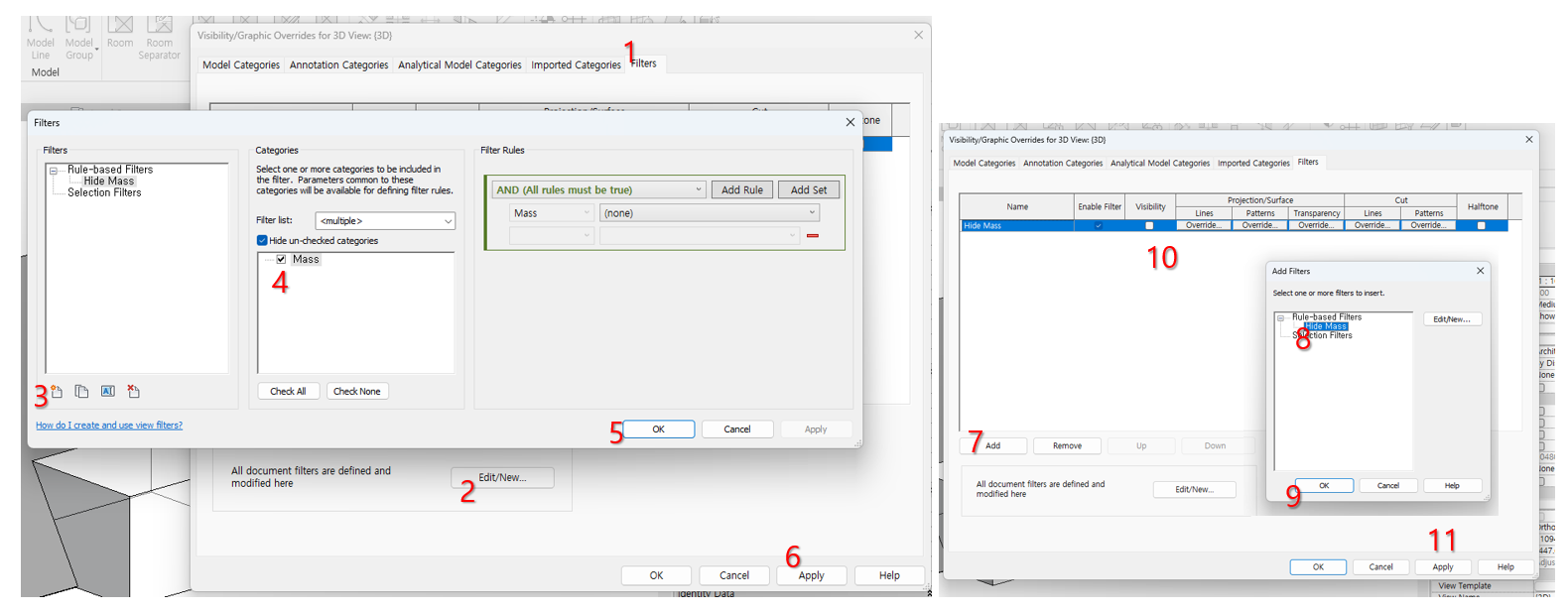

In the second way, you can do it like the image below. using view filters

sayasajah님의 댓글
- sayasajah
- 작성일
great!!thanks a bunch. reallly appreciate it
sayasajah님의 댓글
- sayasajah
- 작성일
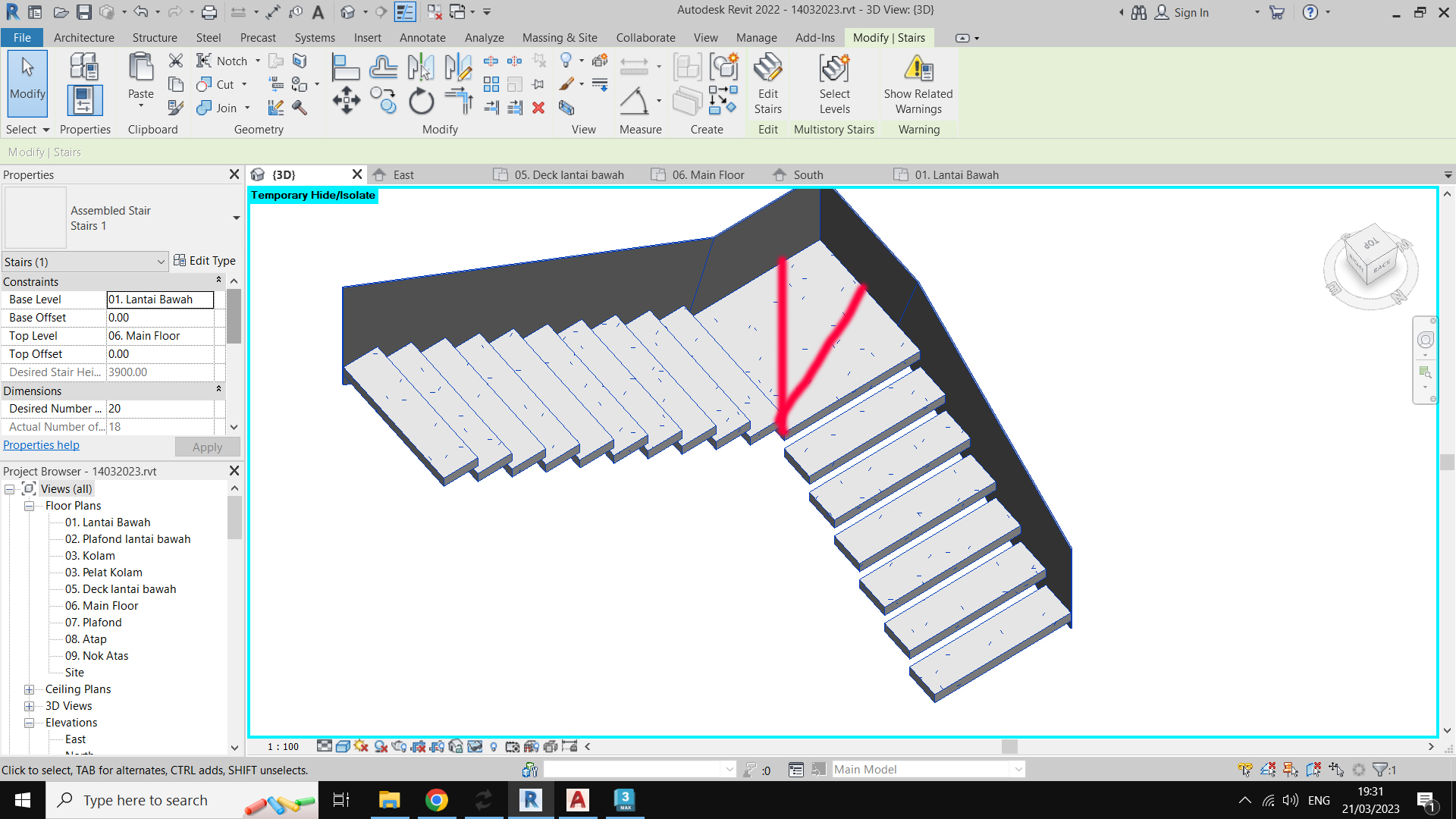
hi, i am having trouble at adding stair risers at the landing (see image attached). tried the edit stair-->create sketch--> Riser. and when i sketch the line,it says "Invalid sketch, can't create run by this sketch"
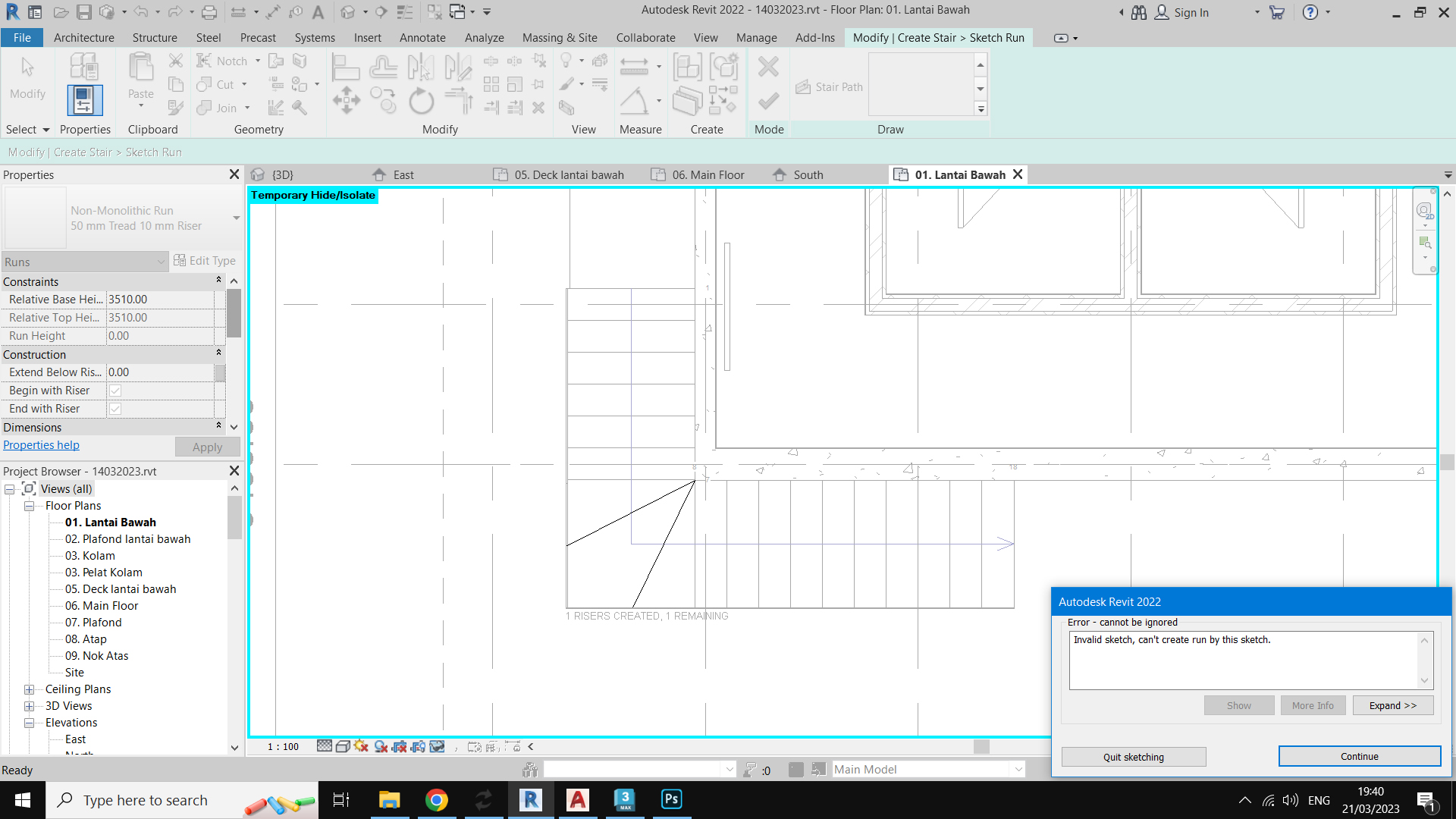
Manager님의 댓글의 댓글
- Manager
- 작성일
Hi :)
From next time, if the topic is different, please make a new post so that people can easily search later.
In that case. you can make it like below image
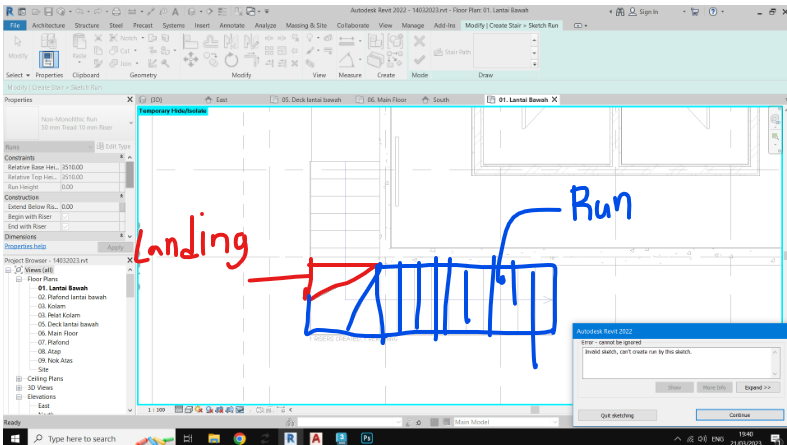
or you can make it all Run without Landing
From next time, if the topic is different, please make a new post so that people can easily search later.
In that case. you can make it like below image

or you can make it all Run without Landing
sayasajah님의 댓글
- sayasajah
- 작성일
oh,sorry for the inconvinience.
about the solution,can you elaborate?how to make itu like the image you attached? and how to make it all run without landing? i tried using the L shape winder,but i cant control the runs at the landing area.some of the runs came out like slanted while i am aiming for a perpendicular runs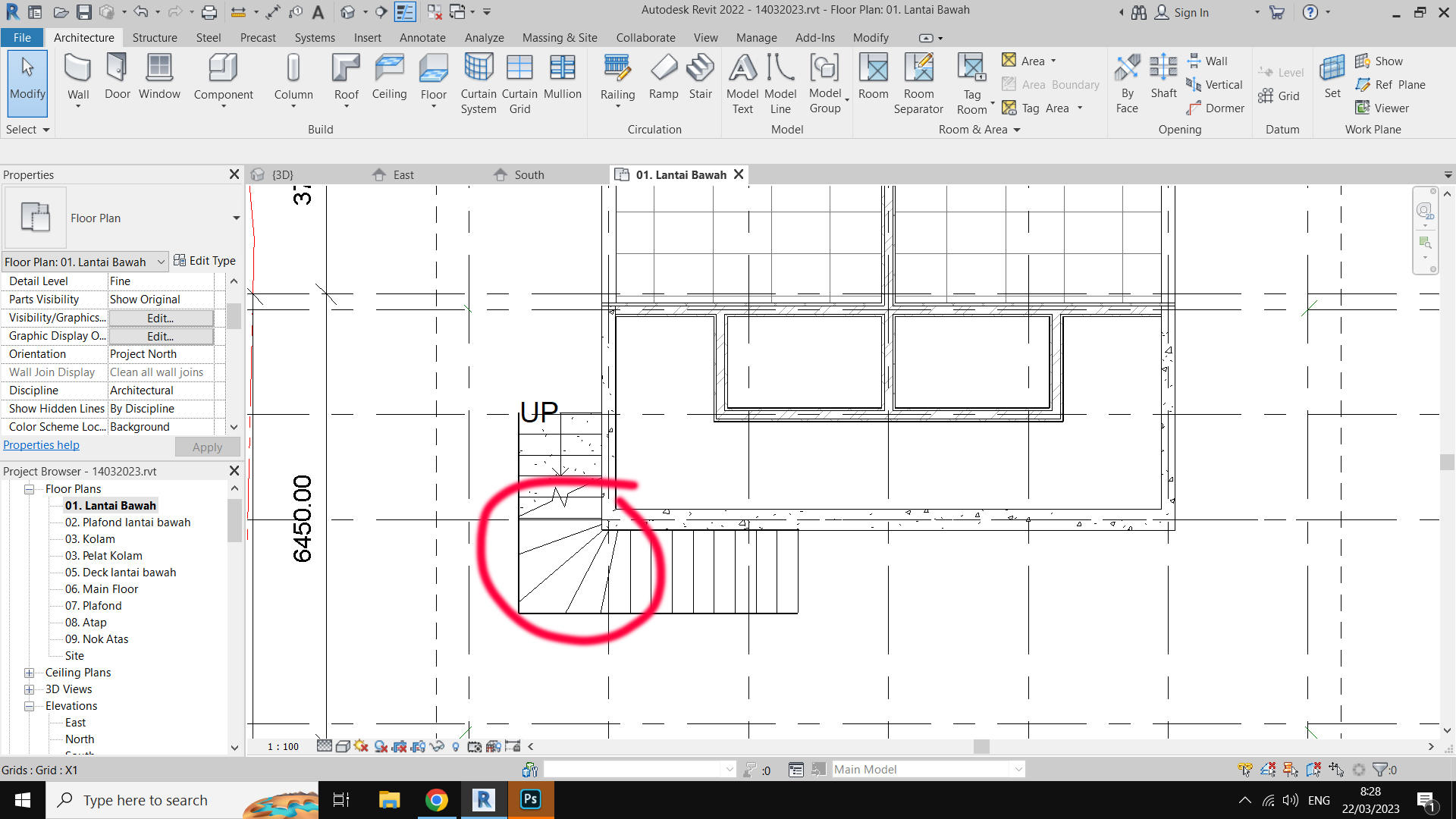
about the solution,can you elaborate?how to make itu like the image you attached? and how to make it all run without landing? i tried using the L shape winder,but i cant control the runs at the landing area.some of the runs came out like slanted while i am aiming for a perpendicular runs

Manager님의 댓글의 댓글
- Manager
- 작성일
you can make it like this
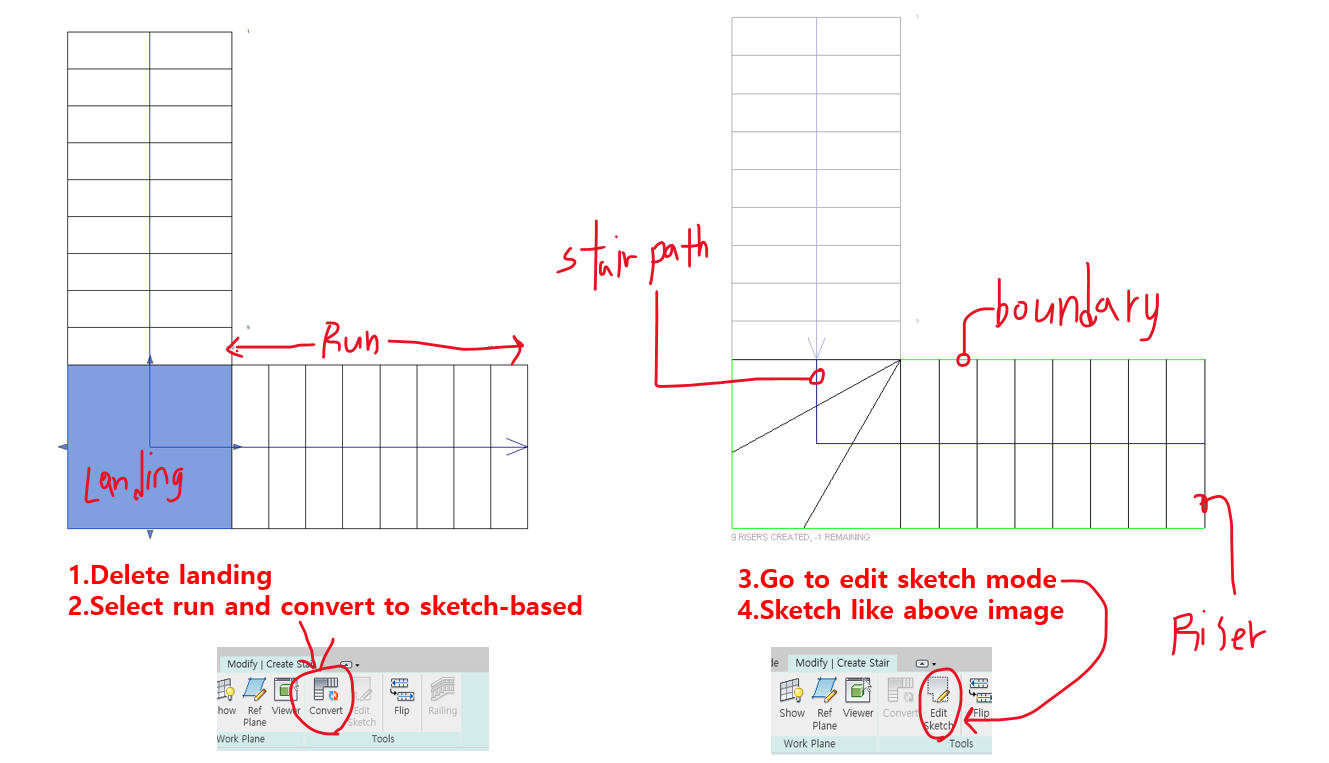
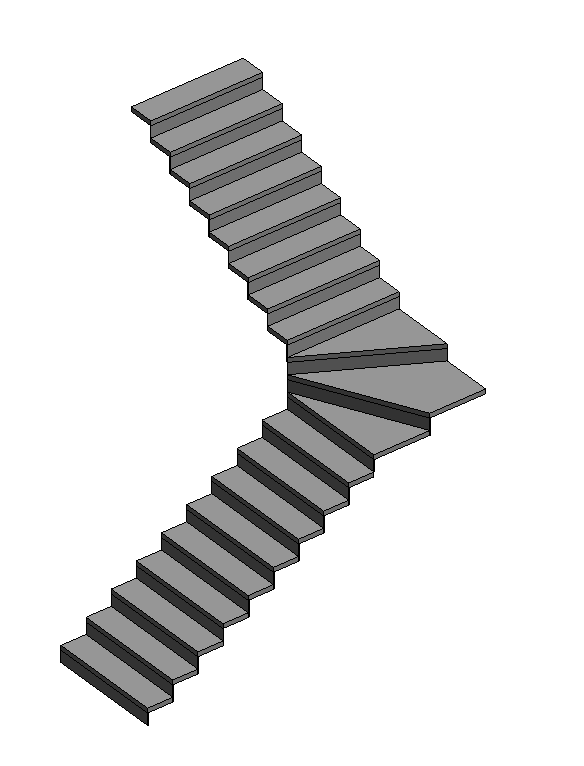


sayasajah님의 댓글
- sayasajah
- 작성일
ok,got it. problem solved.thanks alot.very appreciate it
Manager님의 댓글의 댓글
- Manager
- 작성일
goood thanks :)

